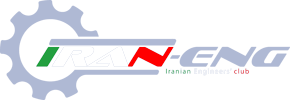Capital Gate Tower
خمیدهترین آسمان خراش دنیا در حال ساخت
در انتهای سال ۲۰۰۹ میلادی دیگر ایتالیاییها نمیتوانند به داشتن خمیدهترین ساختمان دنیا یعنی برج پیزا با 97/3 درجه خمیدگی، افتخار کنند، چرا که در این زمان در ابوظبی، ساخت آسمان خراشی ۳۵ طبقه، با ۱۸ درجه خمیدگی به پایان خواهد رسید و نامش در کتاب رکوردهای گینس ثبت خواهد شد.
این ساختمان که Capital Gate نام خواهد داشت با داشتن ۷۲۸ پنل شیشهای، نمایی زیبا و انحنادار خواهد داشت. این ساختمان تنها قسمتی از پروژه ساخت یک شهرک دور مرکز نمایشگاههای ملی ابوظبی است. برای اینکه این ساختمان در برابر نیروی جاذبه و وزش باد و امواج زلزله تاب بیاورد، ریشهای ۳۰ متری برای آن در نظر گرفته شده است. یک هتل پنجستاره و دفاتر اداری، کاربری این ساختمان خواهد بود.
 جالبو ديدني بودن متشكرم
جالبو ديدني بودن متشكرم جالبو ديدني بودن متشكرم
جالبو ديدني بودن متشكرم










































