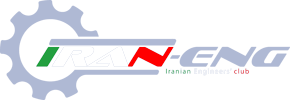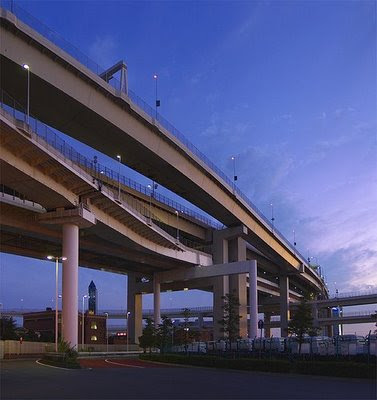پارك گوئل
پارك گوئل
::: پارك گوئل ::: -
majmoo`e bagh ha ya be ebarate behtar park`e " Guell " dar beine sal haye 1900 ta 1914 tavasote memare bozorge oon zaman " Antonio Gaudi " dar shahre " Barcelona " dar " Spain " sakhte shod ke dar in park az elemaan ya hamun element haye memari kheyli estefade shode va inam ye jurai makhsuse jenabe " Gaudi " hastesh , hamunjuri ke sayere karash in detail ha va tazinaat`e monhaser be fard ro mibinim






http://fa.wikipedia.org/wiki/آنتونیو_گائودی منبع

پارك گوئل
::: پارك گوئل ::: -
majmoo`e bagh ha ya be ebarate behtar park`e " Guell " dar beine sal haye 1900 ta 1914 tavasote memare bozorge oon zaman " Antonio Gaudi " dar shahre " Barcelona " dar " Spain " sakhte shod ke dar in park az elemaan ya hamun element haye memari kheyli estefade shode va inam ye jurai makhsuse jenabe " Gaudi " hastesh , hamunjuri ke sayere karash in detail ha va tazinaat`e monhaser be fard ro mibinim






http://fa.wikipedia.org/wiki/آنتونیو_گائودی منبع

آخرین ویرایش:














































































